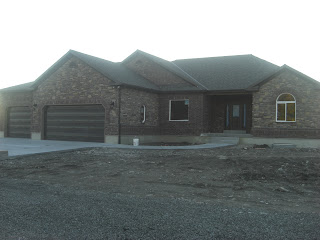We don't have many interior pictures for our blog, but I am certain after you all see this we will have more to come. Bryce was telling me about this very cool fireplace and i asked him if I could do some Tuscan Plaster with some water stains. This is why I love to work with Bryce, he said sure sounds good to him. Here is what we ended up with. I hope you like it as much as we do.

The stone is the same as the exterior "Jackson Moss" with Khaki Mortar color. We also ordered a 2.5 inch thick solid piece of sandstone for the hearths. They are very cool but I wasn't sure we were ever going to get them inside. I am not sure how much each one weighed but 6 grown men could lift it up but moving it was a different story. Anyway we couldn't drive the forklift inside the house so with some old ancient tricks I picked up from the egyptians we were able to get them in and set.

The top is Tuscan Plaster over 2" thick foam to build it out past the stone. We used a neutral color and added some brown and a little green colors to our staining. We were also working on the brick wall in the entry and Bryce let us inset some of the bricks into the foam.

This is the Kitchen exhaust that we used the same technique as the fireplace. The house is very open and the kitchen and family room are together so these 2 features really look great together.

In the entry we also applied Tuscan Plaster right over the sheetrock and did some staining as well. It's hard to see and I couldn't get a good picture. The brick that we put on the entry wall is a thin cut brick, but you would never know it. It will look even better when Bryce gets some pictures mounted over it.


 This is a natural stone Apache Ledgestone from Lance at Hearth & Home. I really like this stone and I we will be using it on some more houses that we are going to do for Volkommen.
This is a natural stone Apache Ledgestone from Lance at Hearth & Home. I really like this stone and I we will be using it on some more houses that we are going to do for Volkommen.















































